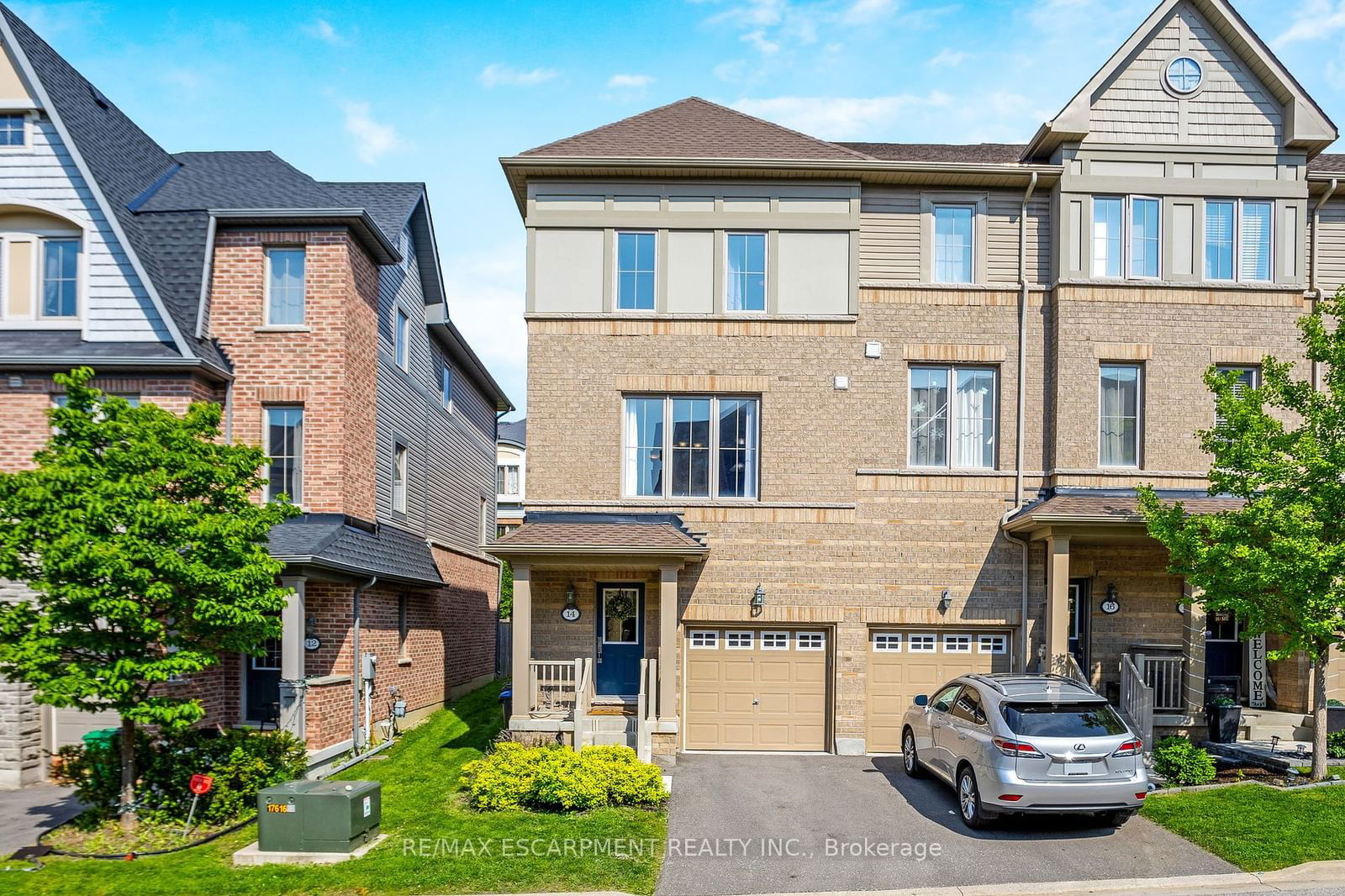$815,000
3-Bed
4-Bath
1800-1999 Sq. ft
Listed on 6/25/24
Listed by RE/MAX ESCARPMENT REALTY INC.
Welcome to this stunning end-unit townhouse located in a quiet, sought-after neighbourhood. With nearly 2000 square feet of move-in ready space, this home offers 3 bedrooms, 4 bathrooms, and tasteful upgrades throughout. Upon entering the home, the ground floor features garage access, a spacious family room that can double as a gym or home office, 4-piece bathroom, extra storage, and a walk-out to a private backyard with a custom patio. The main floor highlights a bright and spacious living room with hardwood floors, a powder room, and a large upgraded kitchen with granite countertops, stainless steel appliances, and a breakfast peninsula. Adjacent to the kitchen is a perfect space for casual dining. The third floor spotlights a large primary bedroom with double closets and a four-piece ensuite. Two additional generously sized bedrooms complete the floor, boasting large windows and brand-new carpeting. The home offers modern amenities with a serene setting, perfect for comfortable urban living, and ideally located near major HWYs, schools, transit, parks and shops. RSA
To view this property's sale price history please sign in or register
| List Date | List Price | Last Status | Sold Date | Sold Price | Days on Market |
|---|---|---|---|---|---|
| XXX | XXX | XXX | XXX | XXX | XXX |
W8476128
Condo Townhouse, 3-Storey
1800-1999
7
3
4
1
Built-In
2
Owned
11-15
Central Air
Y
Brick
Forced Air
N
$4,510.61 (2023)
Y
PSCP
857
S
None
Restrict
Goldview property management
1
Y
$333.50
